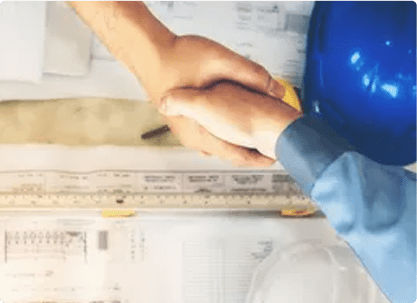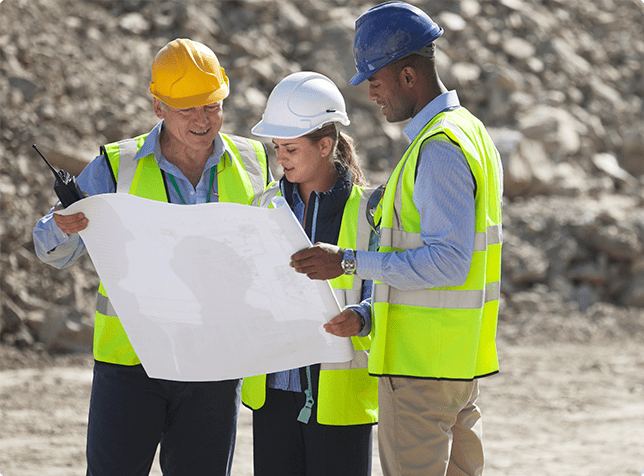
This phase includes constant monitoring and interaction. We keep an eye on budgets to ensure the lowest costs, stay on top of schedules for timely delivery, and work closely with the design team to create your vision.

Working with trusted suppliers, we keep them accountable to our standards throughout the entire build. From sequence to production and quality control, we stay focused on the goal.

The last step in any build. This phase includes site cleanup, systems training, and final inspections. After completion, we perform a final walkthrough to ensure your complete satisfaction and help you with warranty paperwork.
Our agricultural line of buildings comes standard in 30’, 40’, 50’, 60’, 70’, and 80’ building widths. We also offer buildings with hi-profile trusses in 40’, 50’, and 60’ building widths. Our commercial line of buildings comes standard in our hybrid line of buildings is completely customizable and has no standards.
The smallest building we have installed, to date, was a 16′ x 20′ structure. The largest building we have installed is a 170′ x 340′ structure. This range keeps growing larger as more projects are requested and completed.

Our buildings are engineered for each specific application to account for the wind (up to 150 mph) and snow loads (up to 300 psf). Our competitors offer buildings that can be installed anywhere and therefore are not engineered for the specific location.
Our cover material is manufactured from high density polyethylene tapes and coated on each side with low density polyethylene. The covers have UV inhibitors on each side to ensure long-term strength when exposed to sunlight. Every project includes an up to 25-year fabric warranty.
Our buildings are engineered to comply with the latest IBC codes.

After initially discussing your goals and expectations of a fabric structure, we assemble a plan that considers budgets, schedules, and site requirements for your unique project.
We use 3D modeling software to create realistic and detailed models to assist clients in visualizing a design concept and simulating how a building will look and function. This design process allows for better communication and understanding between all stakeholders involved in a project.

Before the construction of your fabric structure begins, we perform due diligence upfront to help prepare your site for installation. We aim to predict and prevent problems before they cause unnecessary delays, ensuring the smoothest installation process possible.

Our team of expert contractors is ready to assist when construction begins in full. From sequence to production and quality control, we stay focused on the goal. Our experienced builders understand the care and precision required to erect your new fabric structure successfully.

Our project managers ensure corners aren’t cut, exact building specifications are met, you have all necessary materials/equipment, and construction goes off without a hitch.

After construction is complete, Greenfield goes through the last checks of your structure. We perform necessary site cleanup alongside systems training and final inspections. Before we leave, you and our team have one final walkthrough to ensure your complete satisfaction and help with warranty paperwork.

Greenfield offers additional contracting services. We provide preventative maintenance and repairs for fabric structures in need of attention. Our goal is to help our clients keep their fabric buildings in the best shape and for the longest time possible.